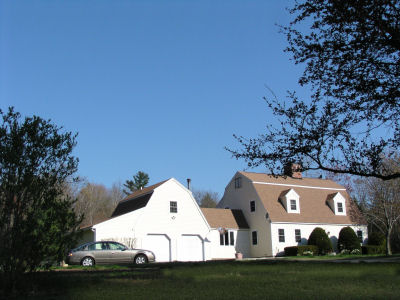|
PROPERTY CLASS: Residential
STYLE: 2 story Gambrel GARAGE/PARKING: Attached Direct Entry to Hse Storage Above BASEMENT: Bulkhead Full Unfinished FOUNDATION: Below Frostline Concrete EXTERIOR: Vinyl Siding ROOF: Shingle HEAT FUEL: Bottled Gas Electric HEAT SYSTEM: Baseboard CONSTRUCTION: Wood Frame WATER HEATER: Gas DRIVEWAY: Paved WATER: Private SEWER: Leachfield LOT DESC.: Level Wooded ROADS: Cul-de-sac Public EQUIP/APP: Kitchen Island Smoke Det Wood Stove AMENITIES: 1st Floor Laundry Attic Cathedral Ceiling Eat-in-Kitchen Fireplace-Wood Ingrpool LaundryHU MBR w/bth Multiple Phone Lines Screened Porch ELECTRIC: Circuit Breaker 1ST LEVEL: 1/2 Bath Dining Room Fam/Rec Room Kitchen Living Room 4th Bedroom 2ND LEVEL: Full Bath Master Bedroom 2 (the "girls room") has new paint, wallpaper, and carpetnd Bedroom 3 (the "boys' room") has new paint, wallpaper, and carpetrd Bedroom NEGOTIABLE: Kitchen Island |
|||||
