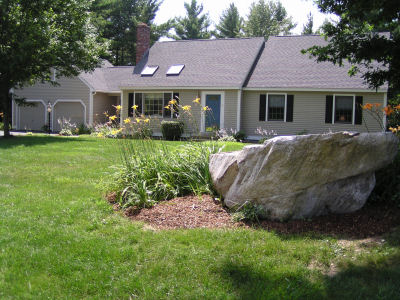 |
The living room has an open feeling and is bathed in light from 2 skylights in the cathedral ceiling. The raised hearth fireplace adds ambiance for chilly winter evenings.
|
 |
Kitchen, dining & family rooms have an open "great room" feeling. They feature cathedral ceilings, lots of windows and a skylight. Take the virtual tour to see the kitchen (behind you in this picture) and the family room (to your right).
|
 |
The kitchen features a breakfast bar for informal family meals.
|
 |
The family room slider opens to a deck overlooking the very private back yard. The back of the lot abuts 61 acres of town-owned conservation land.
|
 |
Relax and enjoy this charming and sun-filled family room.
|
 |
The comfortable master bedroom has a southwest exposure and is located on the back of the house for maximum privacy.
|
 |
The master bath has an oversized shower as well as this jetted tub.
|
 |
The huge walkout basement is painted and ready to finish as a game or media room. The slider leads to the back yard.
|
 |
The back yard is beautifully landscaped with shrubbery, wildflowers, and ornamentals.
|
 |
The back yard abuts 61 acres of town-owned conservation land (the headwaters to Nesenkeag Brook) giving it a great deal of privacy.
|
