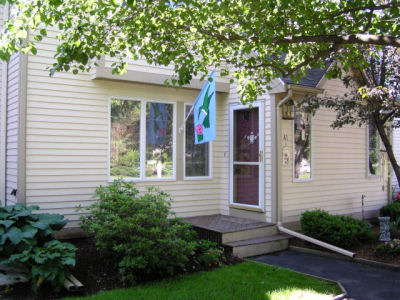|
PROPERTY CLASS: Condo
STYLE: 4 story Townhouse GARAGE/PARKING: Deeded Off Premises Permitted BASEMENT: Daylight Full Unfinished Walk Out FOUNDATION: Below Frostline Concrete EXTERIOR: Clapboard ROOF: Asph Shingle HEAT FUEL: Natural Gas HEAT SYSTEM: Hot Air CONSTRUCTION: Wood Frame WATER HEATER: Gas DRIVEWAY: Common/Shared WATER: Public SEWER: Public LOT DESC.: Sloping Subdivision Well Landscaped Level ROADS: Association Private Road EQUIP/APP: Central Air Gas Stove Microwave Refrigerator AMENITIES: 1st Floor Laundry Cable Cathedral Ceiling Ceiling Fan Clubhouse Deck Eat-in-Kitchen Fireplace-Gas Ingrpool Loft MBR w/bth Storage Skylight Tenniscrt ELECTRIC: Circuit Breaker 1ST LEVEL: 1/2 Bath Dining Room Kitchen Living Room 2ND LEVEL: Full Bath Master Bedroom 2nd Bedroom 3RD LEVEL: Other Room NEGOTIABLE: Dryer Washer Window Treat OCCUP.RESTRICT: Pets Allowed |
|||||
